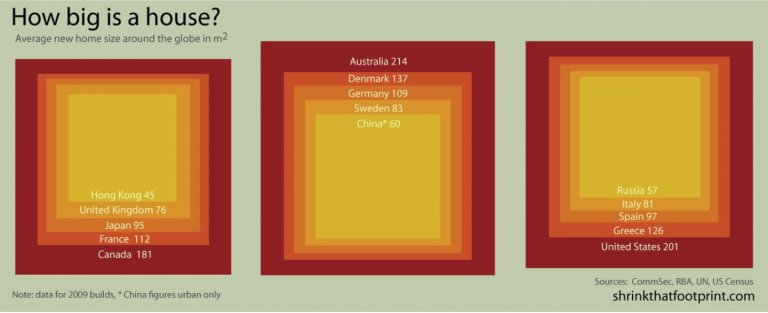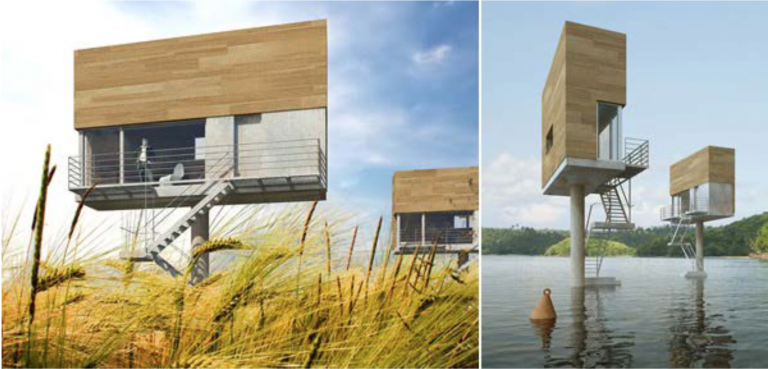Tiny living as part of the Home2Live™ concept
A new concept within housing, in order to meet the challenging problems of having too few houses many places, or people not being able to afford them.
This innovative cooncept is called The Home2Live™ Tiny Living concept, and consists of different key aspects, the most important aspects being the creation of a new concept within housing, in order to meet the challenging problems of having too few houses many places, or people not being able to afford them.

Source; http://www.collective-evolution.com
Illustration of a small, area efficient home which is part of the Home2LiveTM Concept.

1 m2 /square meter = 10.7639104 sq2 / square feet
What is the goal of the Home2Live™ Concept, and why create area efficient tiny houses?
A social movement where people are downsizing the space that they live in because of environmental concerns, financial concerns and seeking more time and freedom.
Simply put it is a social movement where people are downsizing the space that they live in. The typical American home is around 2600 square feet which equals to 242 square meters, while the typical small or tiny house is around 100-400 square feet or around 10 – 38 square meters. Tiny Houses come in all shapes, sizes and forms but they focus on smaller spaces and simplified living.
Tiny Area Efficient Living Encompasses:
- Area Efficient Houses
- Life Simplification
- Environmental Consciousness
- Self Sufficiency
- Sound Fiscal Plans
- Social Consciousness
Area efficient units for the Home2Live™ Project
The main goal is to have produced as small housing units as possible either with 1, 2, 3 or 4 floors but even up to 8 floors and preferably with “IKEA-similar” smart solutions regarding the interior, multi functionality, form, price and so on.
We have attract many architects World Wide whom would like to contribute with some drawings, which might fit for this concept. One these architects and designer from Rome, Italy has made a very unique construction with just 2×25 m2 of living area. Some important aspects with the project is making housing units which consume low energy, with high comfort, user friendly, nice design and affordable building costs.
The main goal is to have produced as small housing units as possible either with 1, 2, 3 or 4 floors but even up to 8 floors and preferably with “IKEA-similar” smart solutions regarding the interior, multi functionality, form, price and so on. In other words, a complete package which consists of absolutely all aspects within a building from planning, building to finished project and at the same time gives as spacious feeling as possible with as must content included as possible at the lowest possible price.

http://www.designboom.com
The size of a home varies around the world; while some families live in one room huts, others have gigantic homes which seem to never end. Whatever the case, homes tend to grow with their owner’s prosperity. Since 1970, the size of the average new American home has grown by 50 percent. This growth trend is similar in most western countries. However, for every trend there is an counter-trend. In the case of home size, more and more people are choosing to live in small homes. Most downsizes opt for more modest quarters, while some homeowners take this trend to a new level, choosing to live in tiny homes (and they mean tiny!). These tiny homes can be as small as 90 sq. ft. (8,2 sq. m.) complete with bedrooms, kitchens, bathrooms and living quarters.
Our plan is to promote certain styles and expressions within the building industry by introducing this cross country. By cooperating with architects from many countries, we get a lot of inspiration which we can share and also can build for customers worldwide. These architects we can use to secure that we follow the building regulations in any given country

Source; http://www.frontarchitects.pl

Source; http://www.frontarchitects.pl
We are also inspired by some Japanese companies producing very area efficient homes. Here is a link to some different models for inspiration; Japanese Homes..







